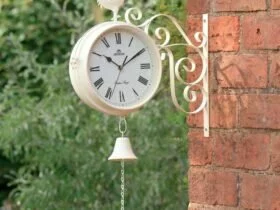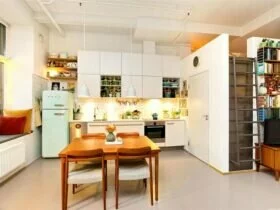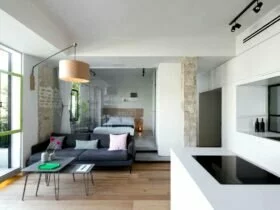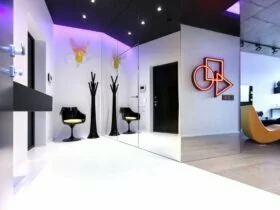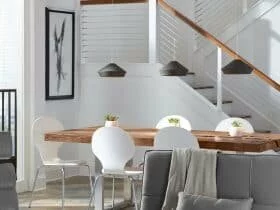An apartment can be a place to stay even though only temporary. But for some travelers that have to move here and there, the apartment can be a comfy place to stay if they can design it in a very chic, comfortable, and pretty way.
What are the designs? Here are some designs of small apartments including some important rooms from the bathroom to the bedroom.
The first thing you need to have when willing to arrange a small apartment is the plan. Draw your plan where the living room, bedroom, kitchen, bathroom, etc. For instance, after the main door, there is a small living room.
Next to the bedroom is the bathroom and kitchen. Then the dining room is next to it. This is really important especially if you rent a one-room or studio apartment.
We start this from the bathroom. The bathroom is an important area in the apartment which is usually not big and large. However, there is always a trick to make it looks larger.
Why don’t you use bathroom white tile on the wall? They will make the bathroom appear larger and bigger.
The next thing is the bathroom wall. You can play accent with glass. Besides adding touch and beauty to a small bathroom, a glass wall also adds light to a small bathroom. Install a glass wall on the side which faces the outside, so you can look at the outside while bathing.
The next thing is about the storage room. A small apartment rarely has a storage room and you must create one for yourself. In order to create a storage room, why don’t you try to make it inside the platform?
People or your guests can step on it without knowing that it’s storage space as well. Very efficient and space-saving!
You don’t have to put a big wardrobe in the small apartment. What you can do is making use of a pipe to hang some coats and clothes. But don’t put it near the living room. Make sure you put it in the back area so your guest won’t see it.
These are unique and creative ideas. If you want to store small and decorative things, you can put them on the wall. Use pegboard made of wood on the wall and you can put a small vase in the bedroom. In the kitchen, you can put decorative plates or bottles.
The main room design can be divided into a small bed and platform. Next to the bedroom, there is a table and two chairs that can be used to read or work on your report after working. There is a pipe coat rack next to it.
Still talking about the main room’s design, the next thing is the kitchen set. Next to the bedroom, separated by a rack or a net made of iron or plastic, there is a small and simple kitchen set. On the wall, there are some decorative things such as plates and bottles.
Now we move to the kitchen shelves. Of course, a small apartment doesn’t have kitchen shelves, and you don’t have to worry since you can create your own shelves on the wall.
Store your plates, bowls, fork, vase, glasses, and cups on the wall. The rest of it, you can place on the kitchen cabinet which has limited space.
Near the kitchen cabinet, you need a table to enjoy your dish. And the circular table is the solution for small apartments as it saves space. Two chairs are enough and make sure the color is bright.
A small apartment needs simple designs to help you load all the stuff without making it looks cramped. Make sure that the design is in bright colors such as cream, white, and light brown so that it appears larger.

