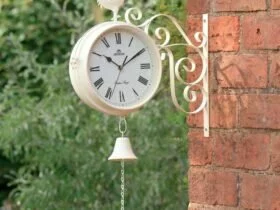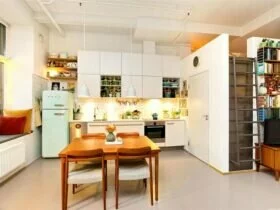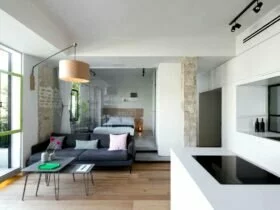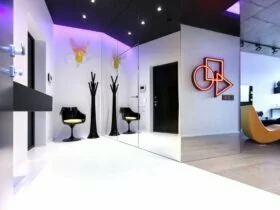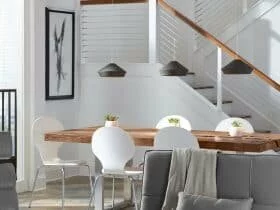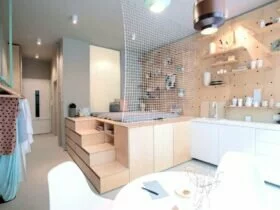Talking about Japanese characters in the home interior, many people can easily recognize it since it is well known all around the world. It can be integrated too into the small chic apartments.
It does not mean to get it all in Japanese traditional design; modern apartments can also be seen with striking Japanese decor ideas as in the following ideas. By mixing east and west elements, the Japanese modern apartment turns out to be the best two worlds collaboration.
Located in Tel Aviv, Israel, the Japanese modern apartment looks beautiful without boundaries. As seen from the floor plan, it is well organized.
It measures about 67 square meters or around 721 square feet. It is quite tiny actually but with the help of furniture management, it appears spacious and breezy.
When the house has limited space, the use of floor-to-ceiling glass door-window will be helpful with a sliding model typical of Japanese traditional houses.
The glass is also used in the bedroom dividers. Besides, white background is used to create an impression of brightness in the room. Focusing on modern touch with Japanese accent, harmony, and relaxing is very captured in the design of Japanese modern apartment.
As the space is limited, the Japanese modern apartment has an open space for a living room and kitchen. The furniture is in compact designs as it can be seen in the hanging TV and pipe shelving next to it.
For the kitchen, it uses a kitchen island which shares on the same countertop to the dining table. Simple artwork is also attached in the room to give a slight color in the domination of the monochrome scheme.
Open balcony helps also to give a spacious feel in the Japanese modern apartment. It is highlighted with natural light with adequate greenery to pamper the eyes.
Japanese touch is represented in this place where a Zen look is seen on the concrete floor with an embedded plant to create harmony.
That is the use of sliding glass doors. View from the bedroom is also good since from the place, people can see the balcony with plenty of natural light.
It is very helpful to get an overall layout of a Japanese modern apartment spacious and breezy by eliminating barriers to be replaced by glass material. To make it private, the pure white curtain can be relied upon.
Come closer to the bedroom of a Japanese modern apartment, the room is on a slightly higher level than the lounge. It still looks simple by adding elements such as an exposed brick wall on one side of the wall and simple molding on another side.
Even the plants selected are also simple as well as in natural wooden headboards. Same as the wooden floor, the brick can add warmth to the room which can be seen as a Japanese character. Without being too plain and boring, a blue blanket and yellow lighted artwork are used to beautify the decor.
Through an opening in the cabinet wall of Japanese modern apartment design, the kitchen is linked to another bedroom. It is left open on the backsplash to make it easy for people to keep in touch although they are in different rooms.
It is the appearance of the second bedroom and bathroom in Japanese modern apartments which are placed side to side. Glass door still works for the sake of a less barrier look. For the concept, it is similar to other rooms with a black and white color palette.
There is also a wall unit in matching molding as in the first bedroom to be used as a focal point in the Japanese modern apartment bedroom. Monochrome scenery is much emphasized in the room with simple beautiful artwork in green. It can get rid of a plain and monotonous feel.

